Project Overview
Step into the digital canvas of Blender, where I sculpted a 3D vision—my tiny home. This project is for myself and serves as a testament to my finesse in architecting spaces that seamlessly merge functionality and aesthetic charm. Embracing contemporary design ethos, this petite abode features crisp lines, generous windows, and a soothing color palette. Dive into the narrative of strategic spatial layout and ambient lighting, culminating in a chic, practical retreat for those embracing minimalist living.
Environment
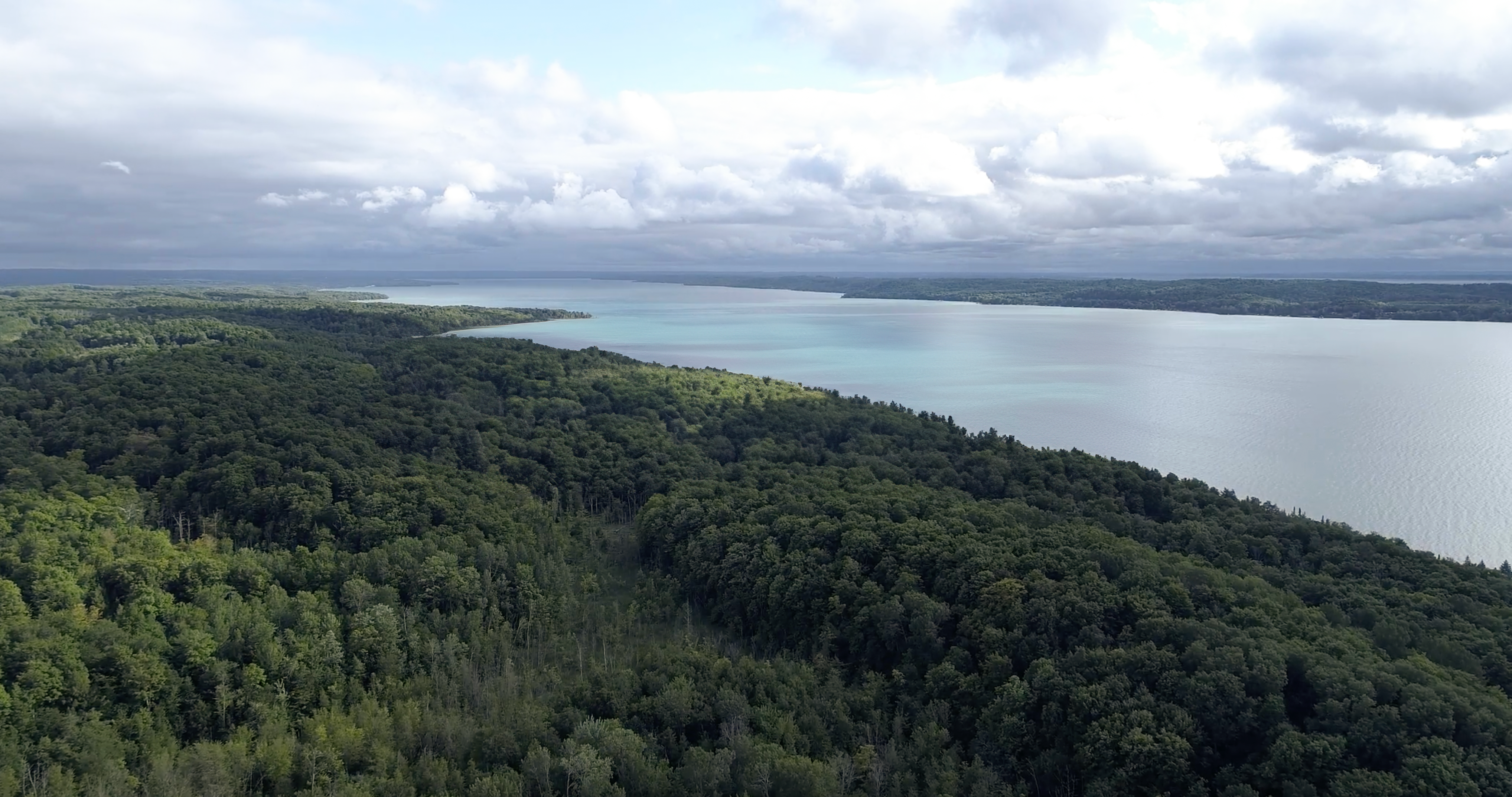
Choosing the Right Finishes
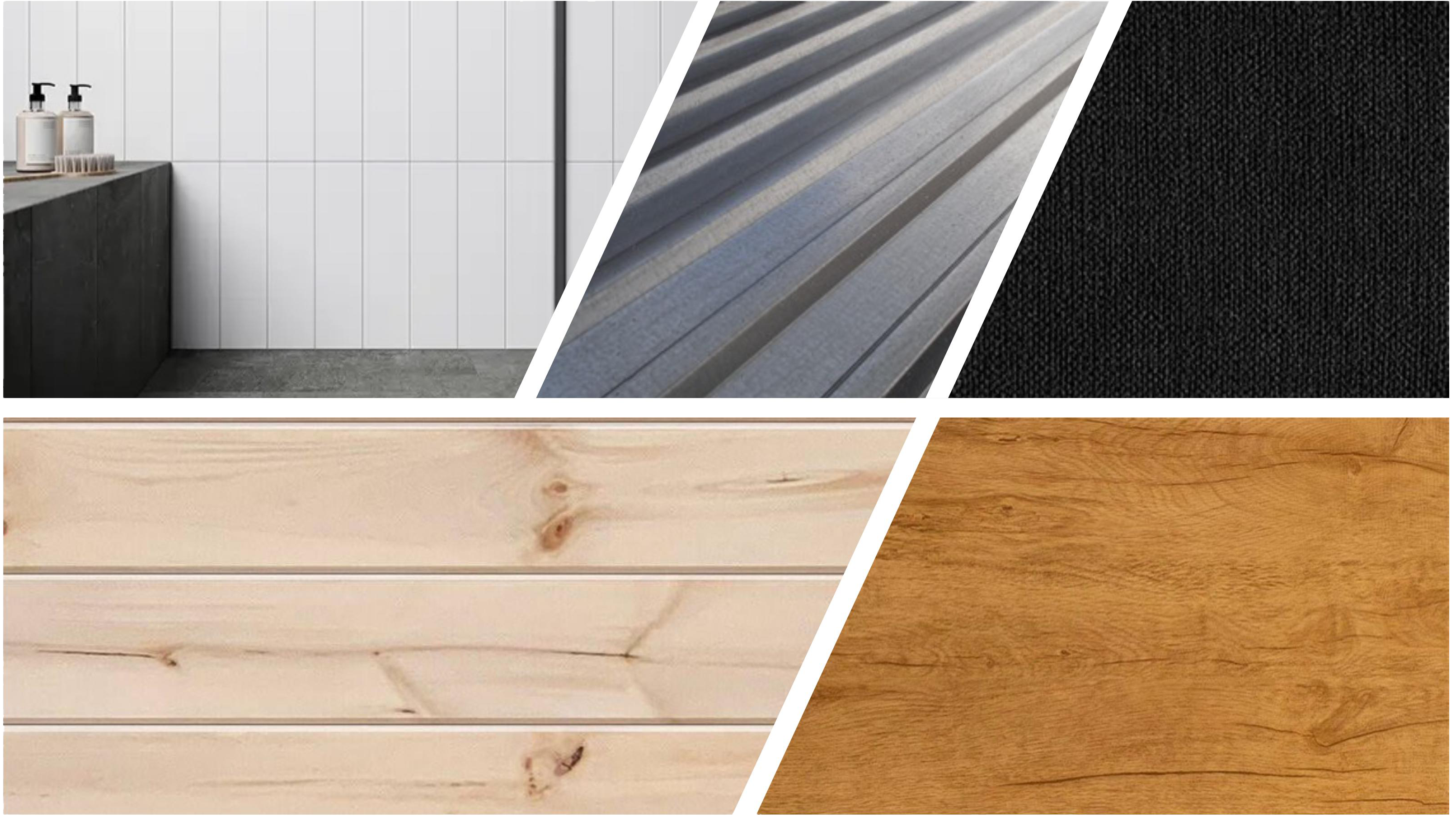
Exploring the selection of materials for the home's siding, roofing, flooring, and more. This section highlights the thought process behind material choices.
Conceptualizing The Shape
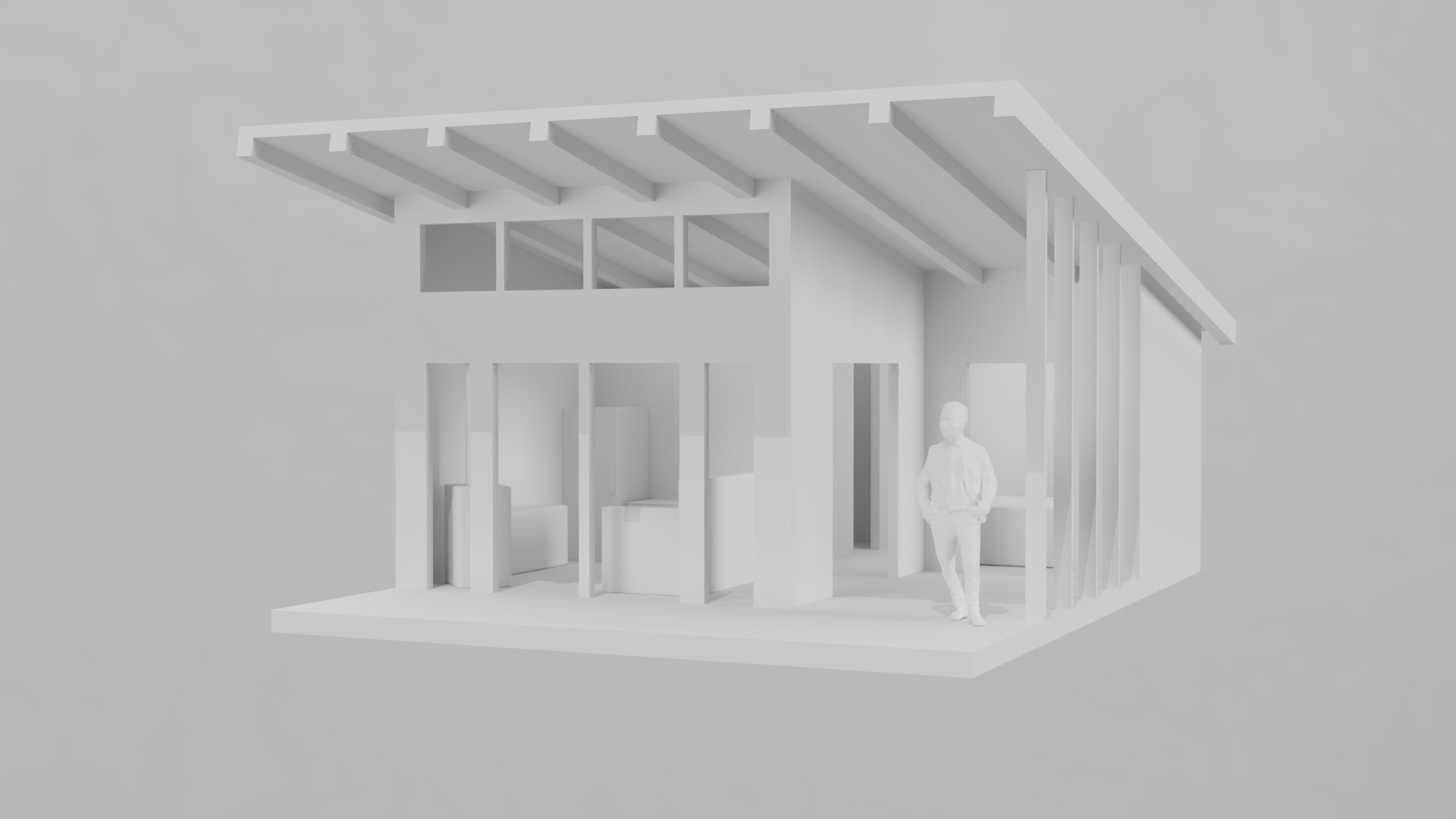
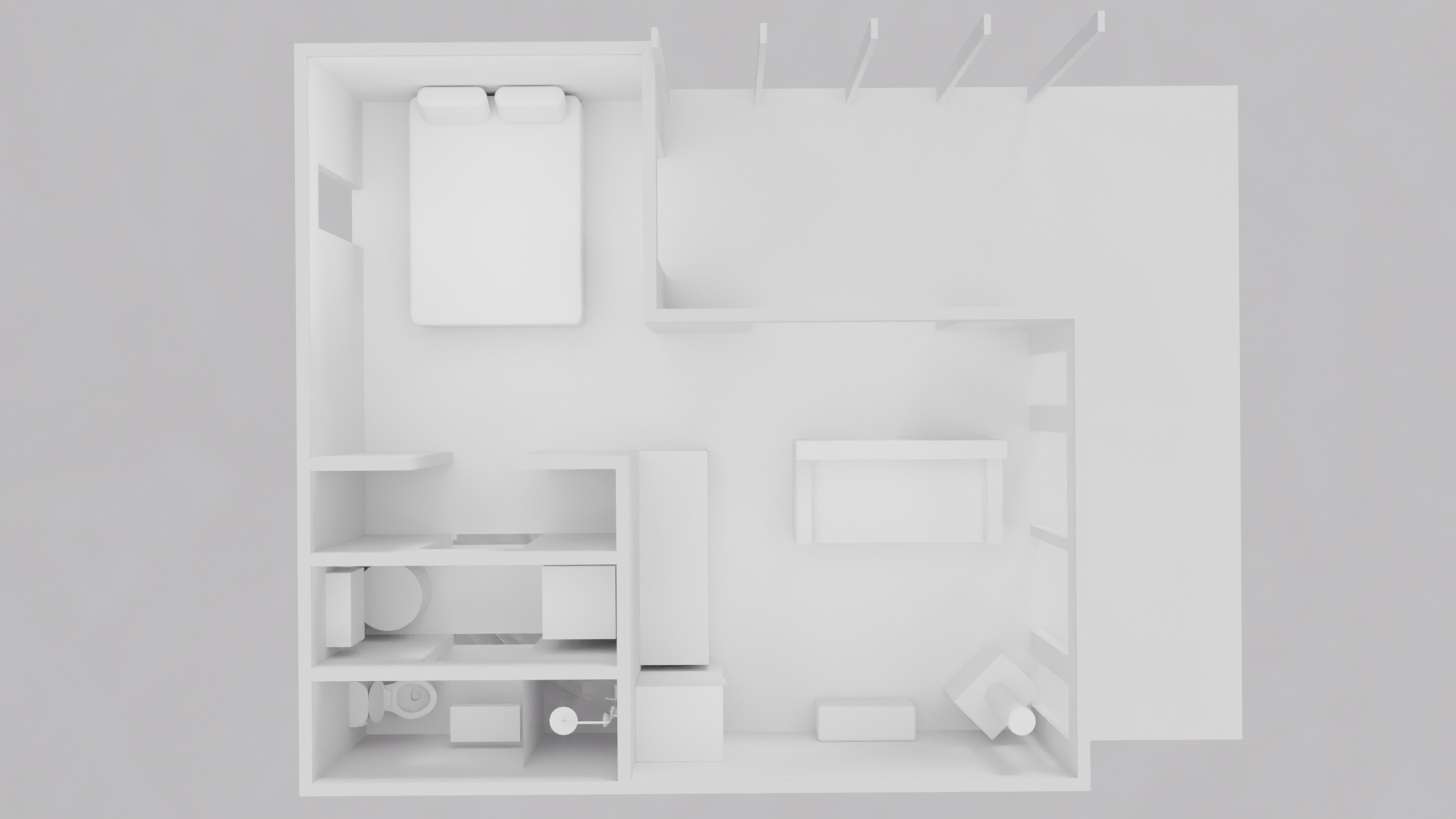
In this phase, I laid the foundation for the project by designing the initial shape and layout of the tiny home. I focused on creating a space that maximizes functionality while maintaining a modern, minimalist aesthetic.
Floor Plan
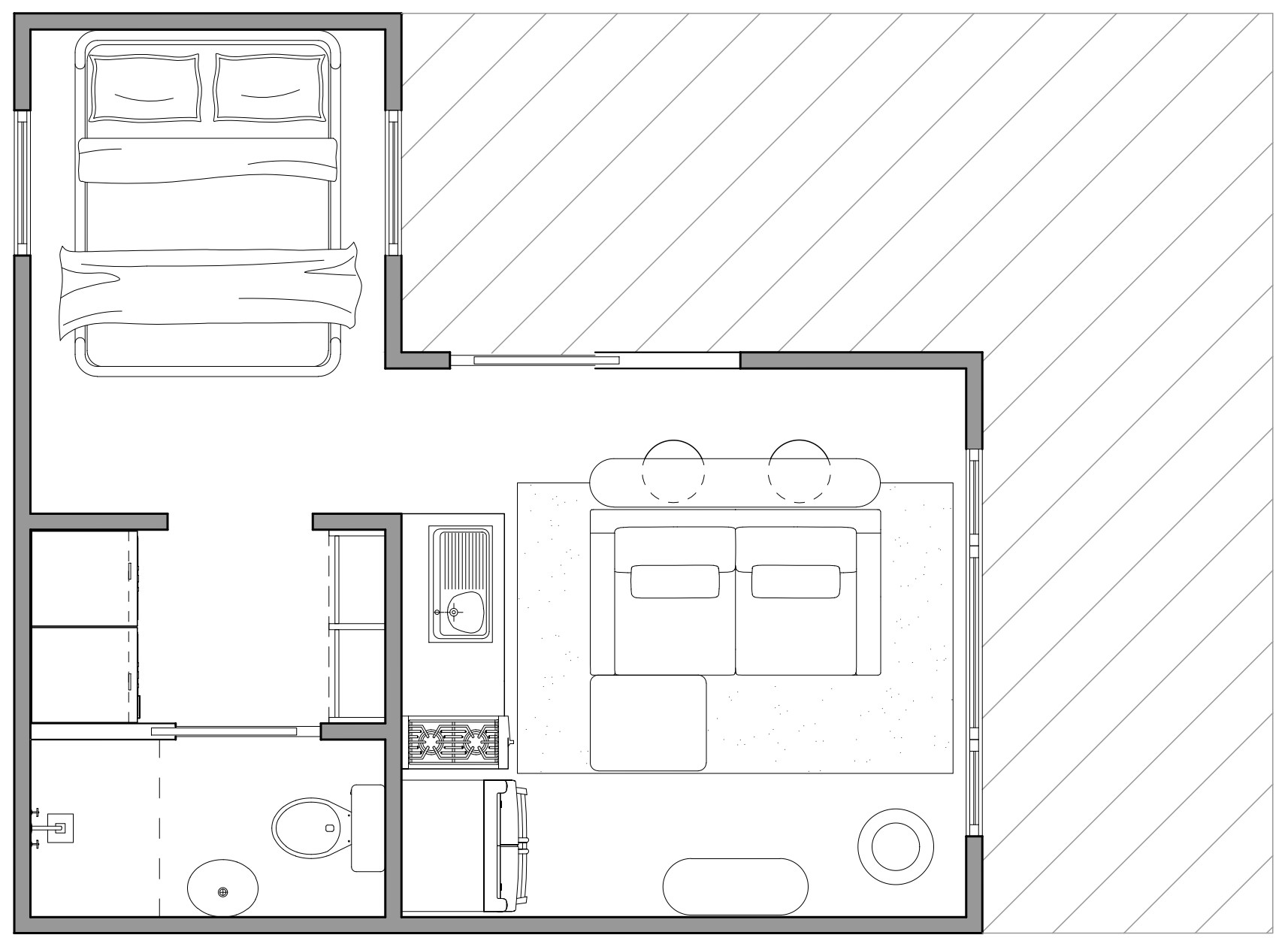
This segment meticulously transforms the initial concept into well-proportioned dimensions, where I translated the preliminary design into a detailed floor plan for the tiny home. This pivotal stage is instrumental in bringing the conceptual vision to life.
Mood Board
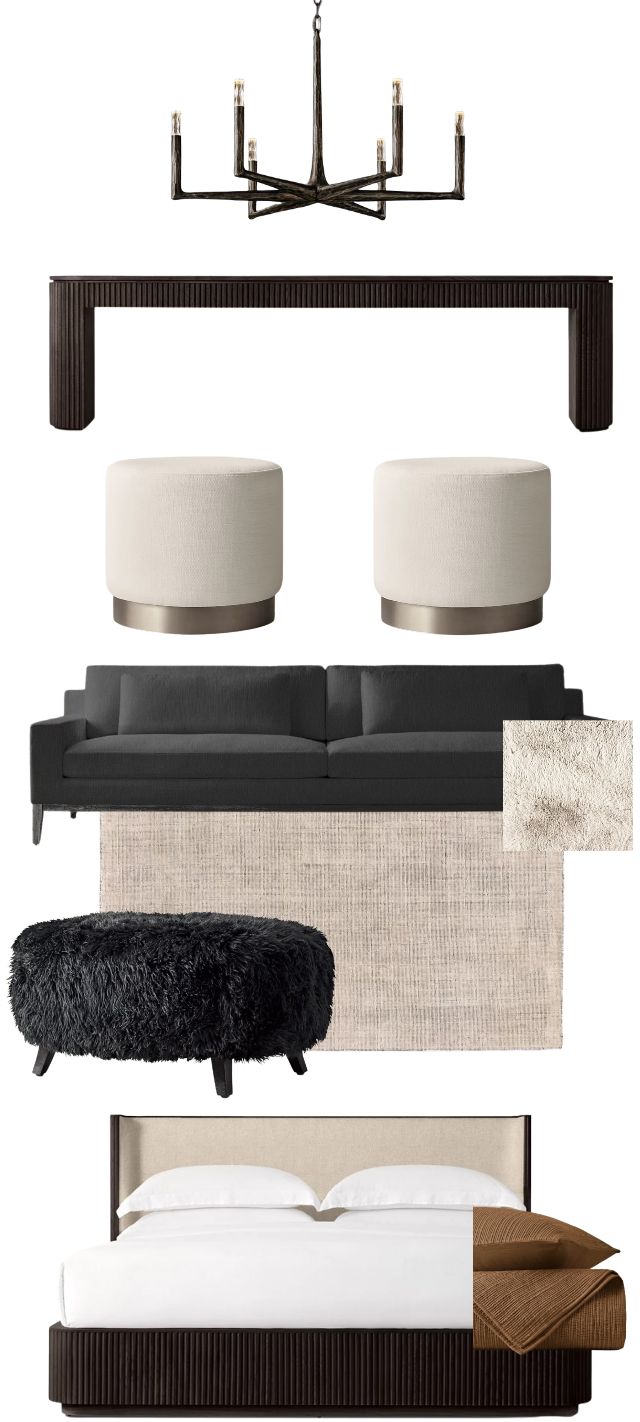
This curated collection unveils the visual essence, textures, and tones that guide the overall ambiance, offering a glimpse into the creative foundation that fuels the project's style and personality.
Crafting the Interior Space
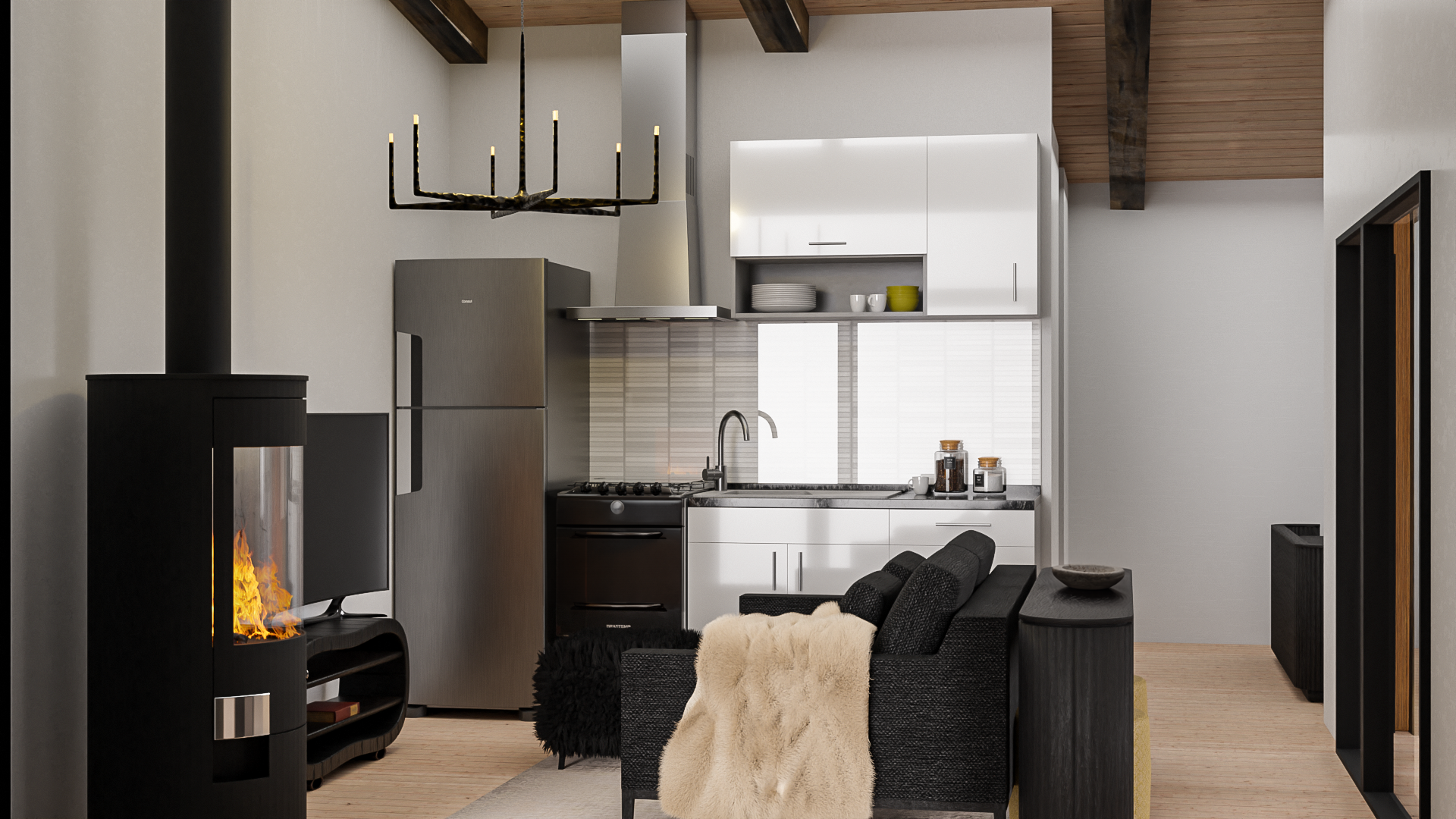
Inside the tiny home, I refined and carefully curated every aspect of the interior to ensure it feels open, functional, and visually pleasing. This section explores the interior design process.
Exterior Aesthetics and Features
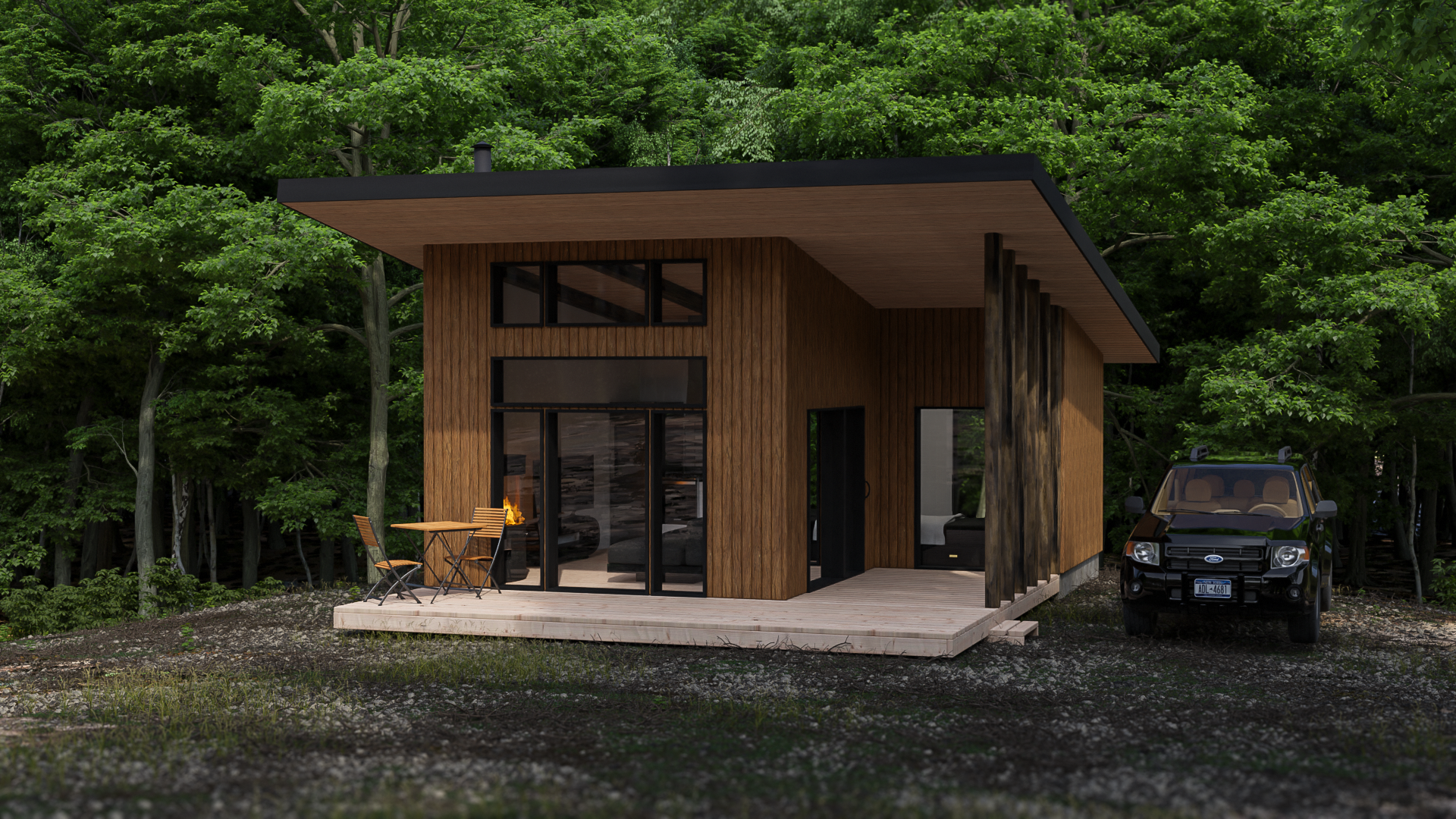
This section's render explores the design of the tiny home's exterior style and its integration into the natural environment. It emphasizes the harmony between architecture and surroundings, focusing on clean lines, large windows, and a thoughtfully chosen color palette.